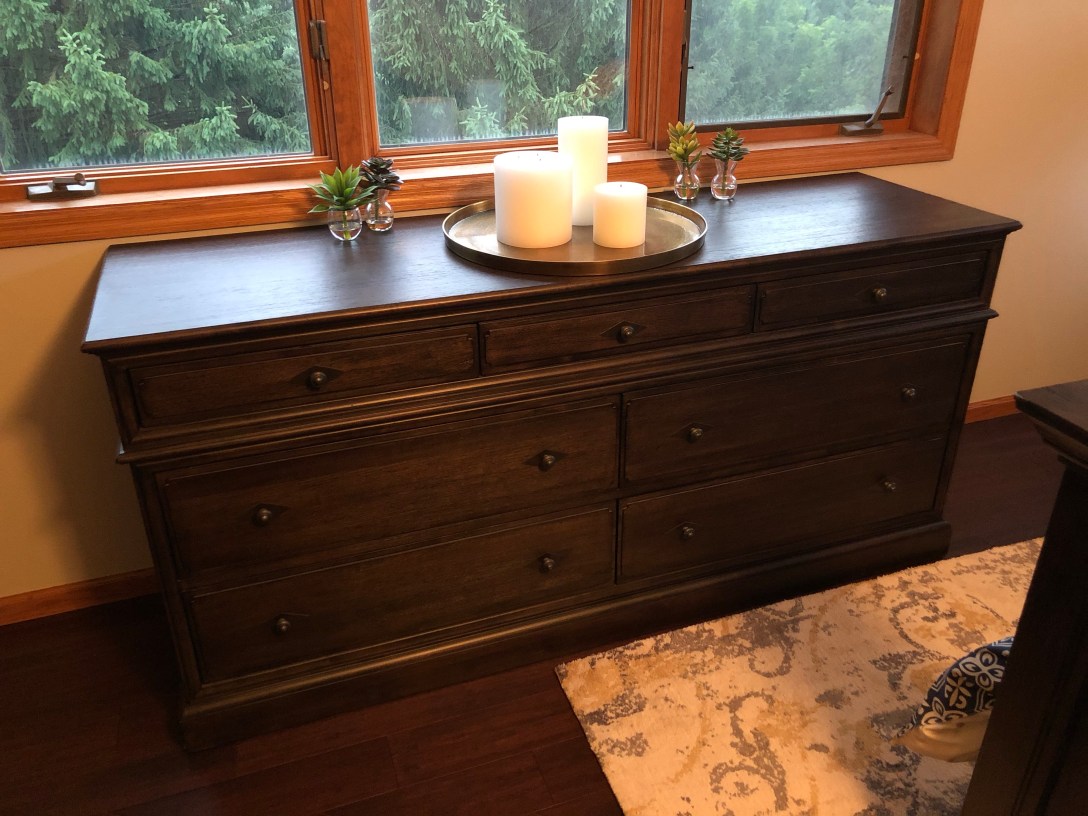The most recent in a long line of room redesign and remodels at the Verona house was, at long last, the master bedroom. Here is how the room looked before:

Following a similar pattern to the other rooms in the house, the first step was painting the walls and installing new flooring and rugs.






















After that, I got to work on new art on the walls, along with new decor.
















One area that got some special attention was the fireplace; I brought up many antique books from the library to fill its shelves.

There are still a couple of things left to do, including completing the art, replacing the ceiling fan, and replacing the bedding, among others. Once that’s done, the next room up for redesign is the master bathroom, which is going to be a much more substantial undertaking. Here is a sneak peak at some of the materials for the new flooring, shower, and countertops:
More to come on that project soon!



